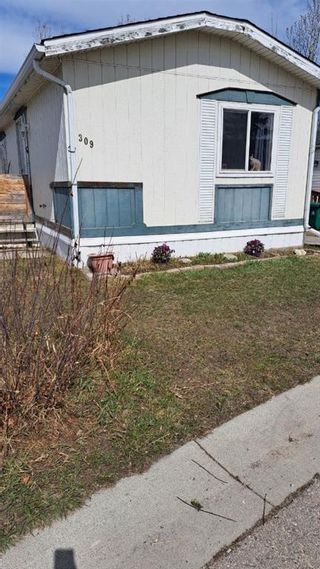309 1101 84 Street NE in Calgary: Abbeydale Mobile for sale : MLS®# A2124341
309 1101 84 Street NE
Calgary
T2A 7X2
:
Abbeydale

- $219,900
- Prop. Type:
- Mobile
- MLS® Num:
- A2124341
- Status:
- Sold
- Sold Date:
- Apr 25, 2024
- Bedrooms:
- 3
- Bathrooms:
- 2
- Year Built:
- 1998
Listed by RE/MAX Complete Realty
Data was last updated July 27, 2024 at 05:30 AM (UTC)