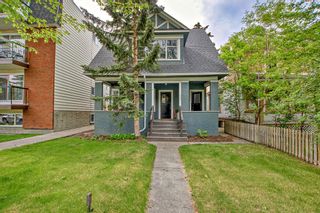313 23 Avenue SW in Calgary: Mission Detached for sale : MLS®# A2052271
313 23 Avenue SW
Calgary
T2S 0J3
:
Mission

- $895,000
- Prop. Type:
- Residential
- MLS® Num:
- A2052271
- Status:
- Sold
- Sold Date:
- Jun 14, 2023
- Bedrooms:
- 6
- Bathrooms:
- 3
- Year Built:
- 1912
Listed by CENTURY 21 BAMBER REALTY LTD.
Data was last updated May 30, 2024 at 06:05 PM (UTC)