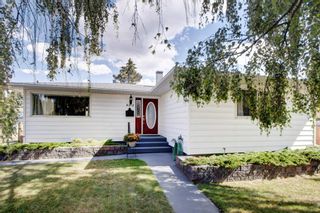8212 5 Street SW in Calgary: Kingsland Detached for sale : MLS®# A1242717
8212 5 Street SW
Calgary
T2V 1C5
:
Kingsland

- $579,900
- Prop. Type:
- Residential
- MLS® Num:
- A1242717
- Status:
- Sold
- Sold Date:
- Aug 17, 2022
- Bedrooms:
- 5
- Bathrooms:
- 2
- Year Built:
- 1957
Listed by EXP REALTY
Data was last updated April 16, 2024 at 08:05 AM (UTC)