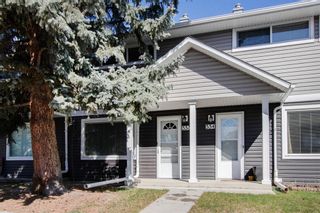553 Regal Park NE in Calgary: Renfrew Row/Townhouse for sale : MLS®# A1097617
553 Regal Park NE
Calgary
T2E 0S6
:
Renfrew

- $259,900
- Prop. Type:
- Residential
- MLS® Num:
- A1097617
- Status:
- Sold
- Sold Date:
- May 17, 2021
- Bedrooms:
- 2
- Bathrooms:
- 2
- Year Built:
- 1954
Listed by EXP REALTY
Data was last updated May 8, 2024 at 04:05 PM (UTC)